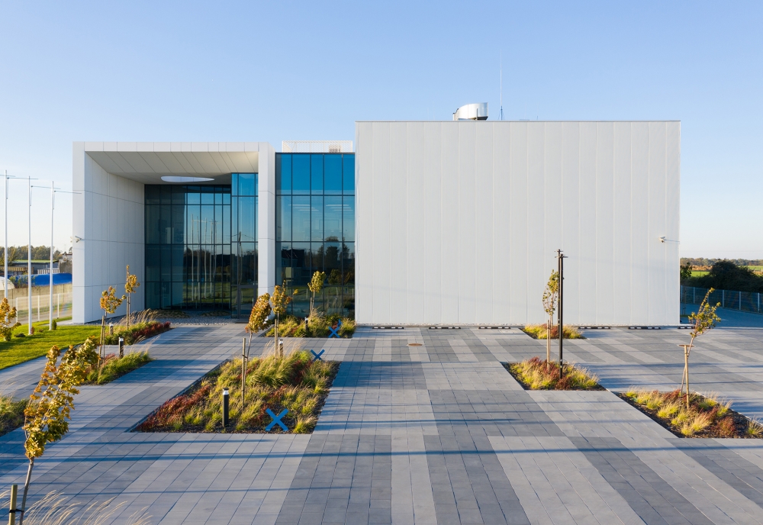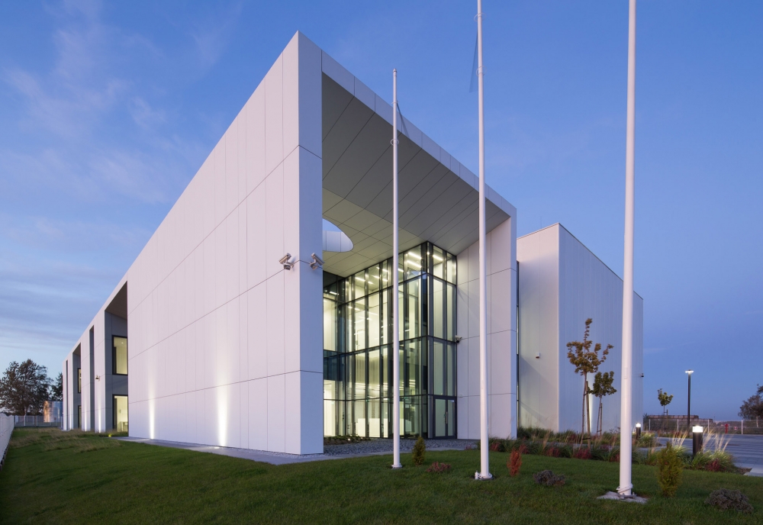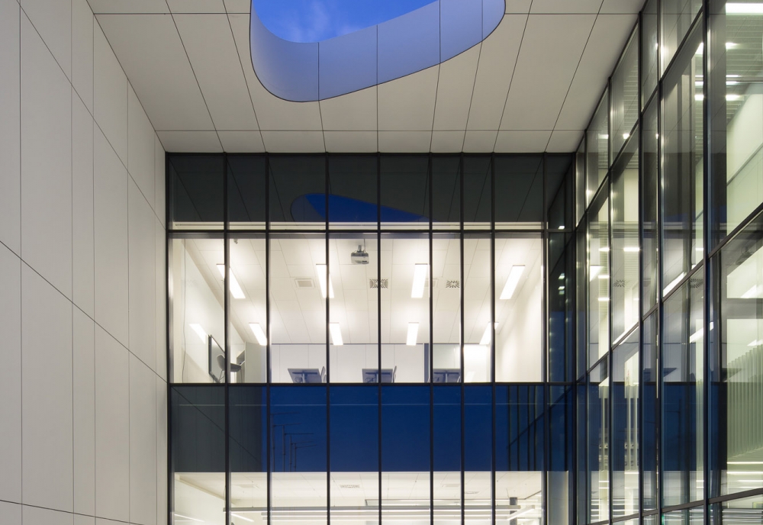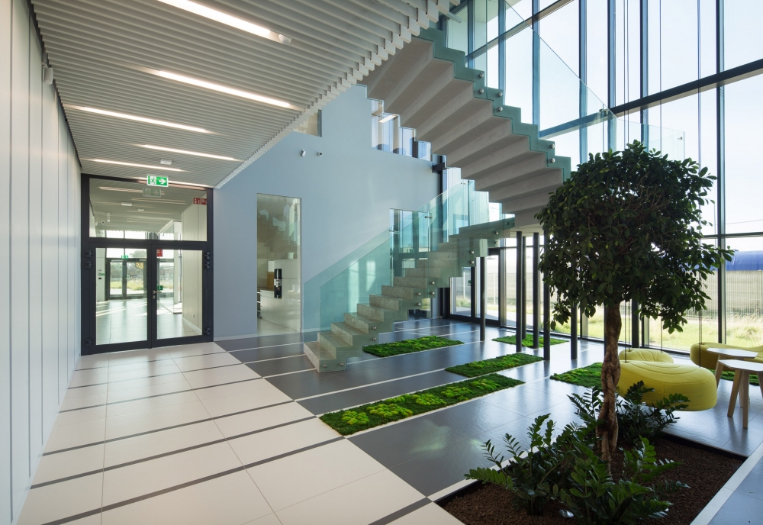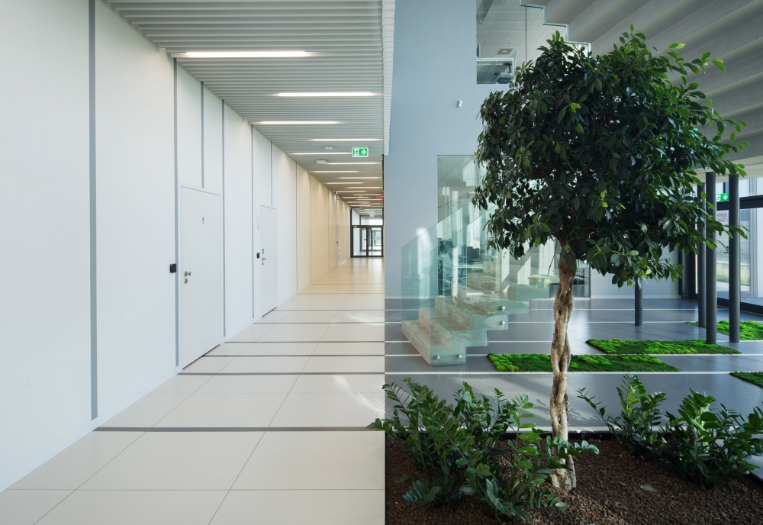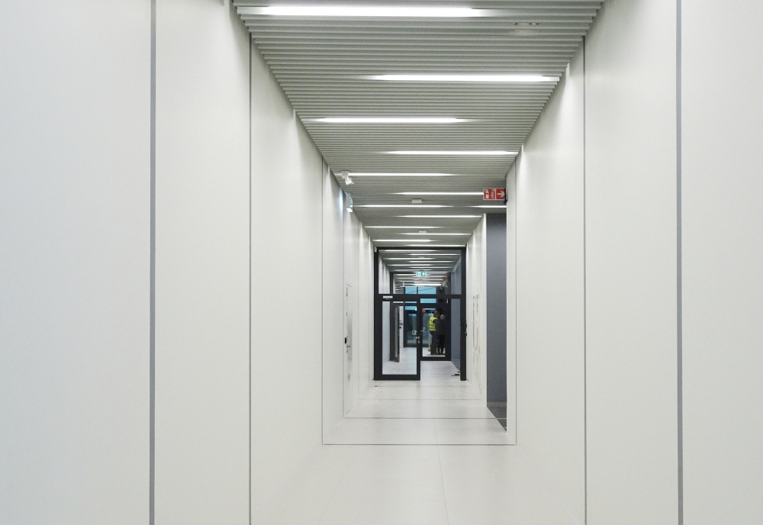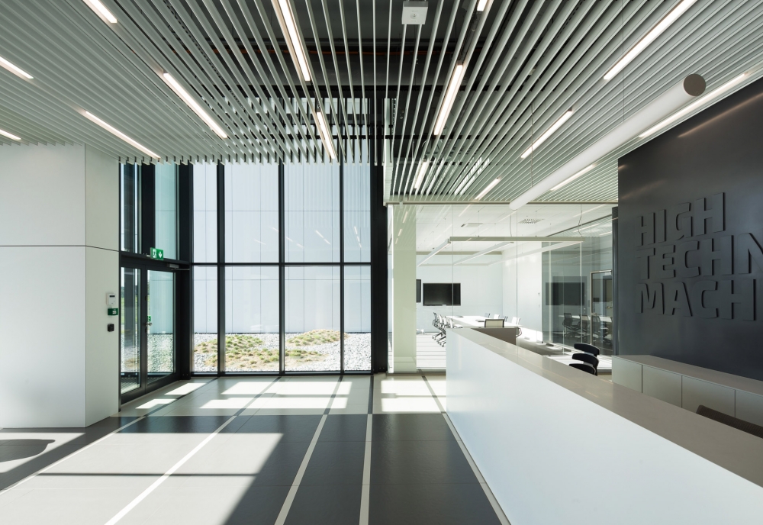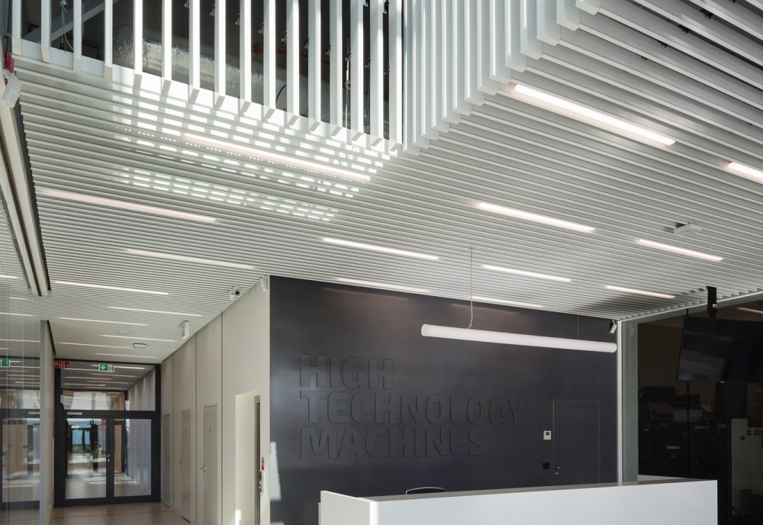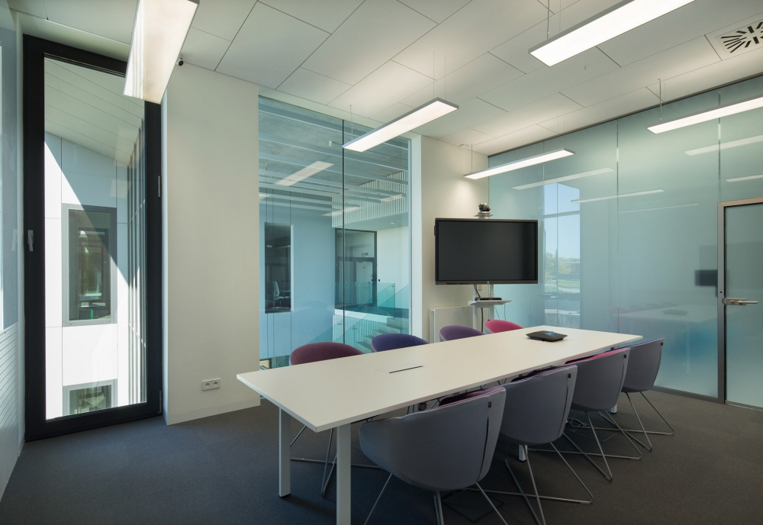CBR High Technology Machines facility in Gliwice includes a complex of a 2-storey office building of approx. 2000m2 area and an exhibition and laboratory hall of approx. 1000m2 area.
High Technology Machines is a provider of specialized numerical solutions for machining centers manufactured by the Japanese company Okuma, but also conducts specialized training and research in the field of its activity. The facility, apart from presenting and adapting machines for the needs of the end customer, also serves for conducting specialized research and training in precision machining. For this reason, the building was designed not only with concern of architecture, but also of climatic and vibromechanical requirements.
The office building is divided into three functional segments separated by atria. They include, in turn, the training and office part and the offices of the Management Board. Atria, except for the lighting and recreational function are the communication routes in the building.
Both the precision with which the investor's activity is associated, and the Far Eastern origin of solutions were treated as the basis for the design of the object, which is also a form of story
about the company, the core of its activities and the perception of business - realized through spatial and artistic solutions. Elements of the narrative include inspiration with accuracy - the viewer can see numerous formal continuations in building and material solutions, but also references to elements of Japanese architecture. Of course, it is all not literal - the concepts and associated mood creation were used - so there are the penetration of the interior and exterior space, which are emphasized by greenery penetrating the interior of the building and elements of the building and equipment treated as fragments of abstract compositions, multi-view, translucency or long perspective. In addition to fulfilling the utility functions, the facility also becomes an aesthetic event


