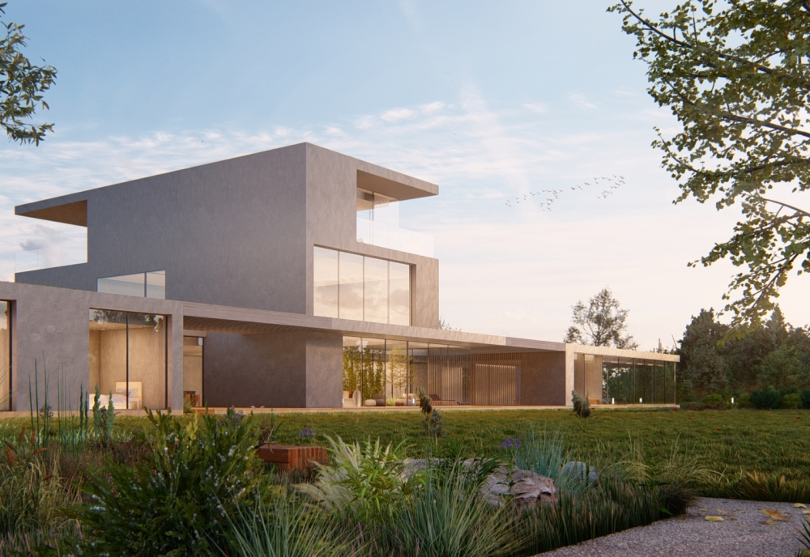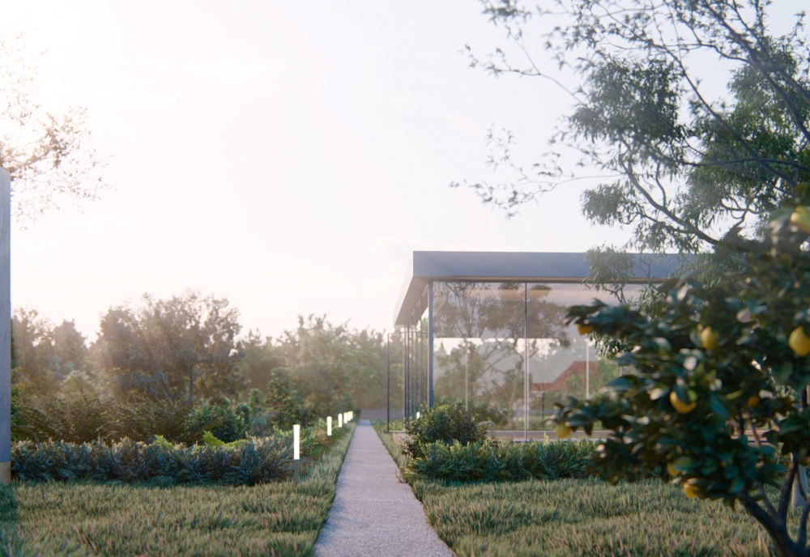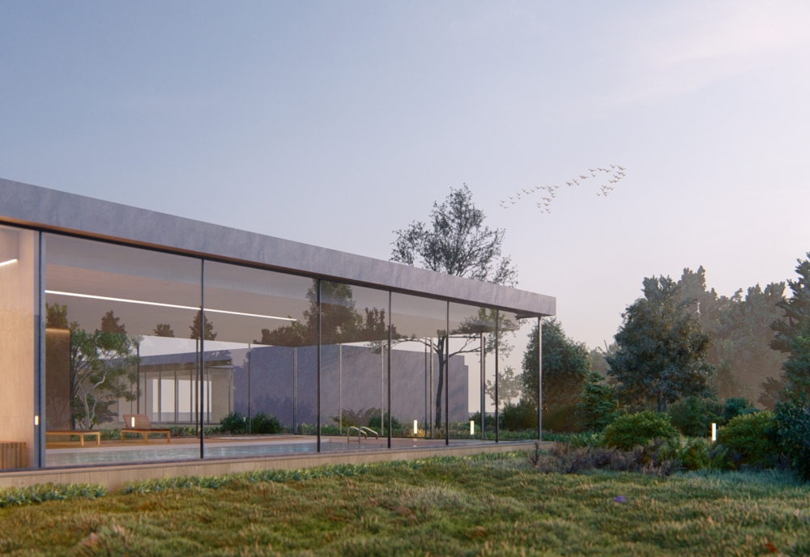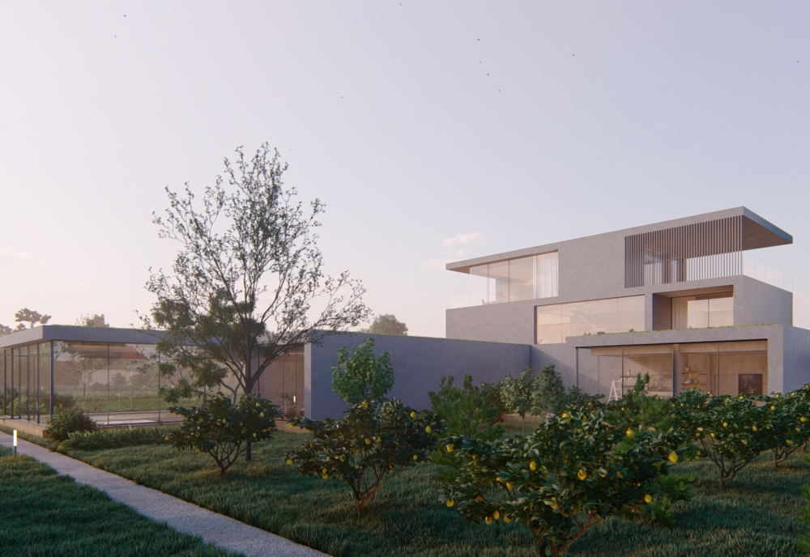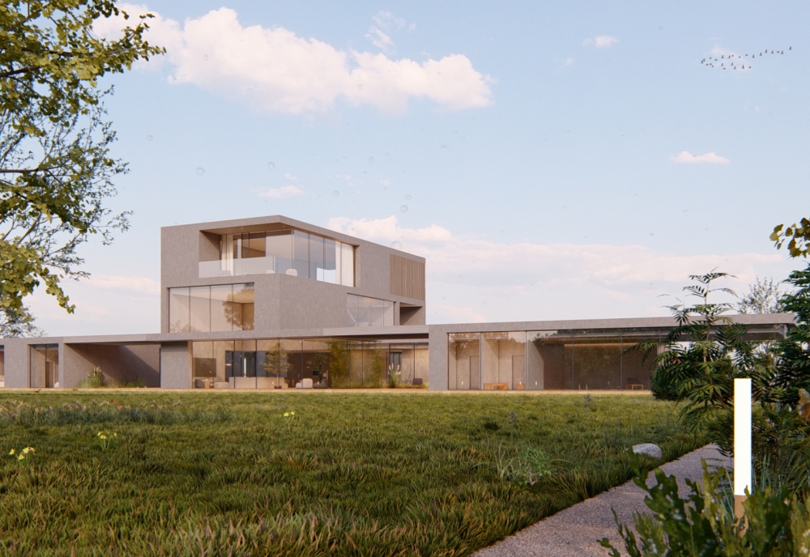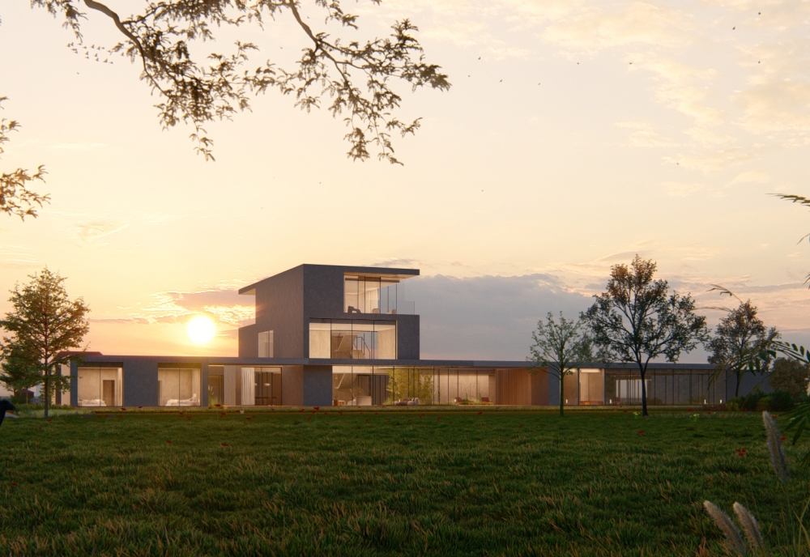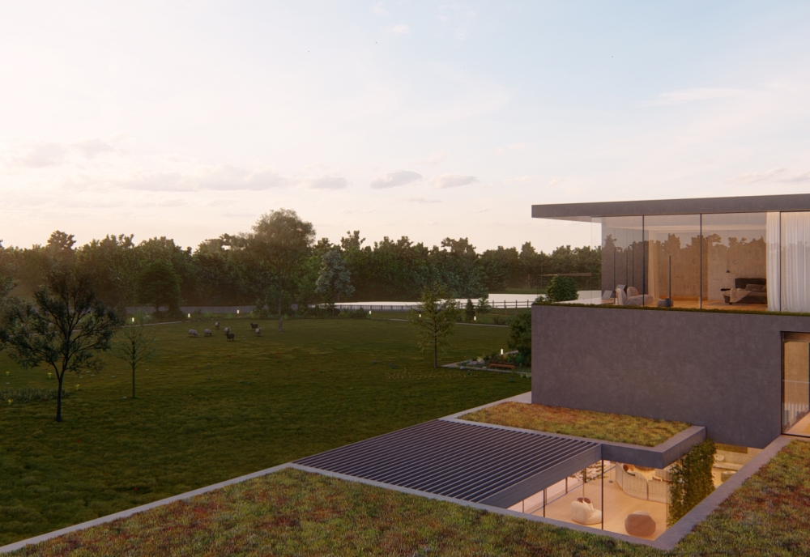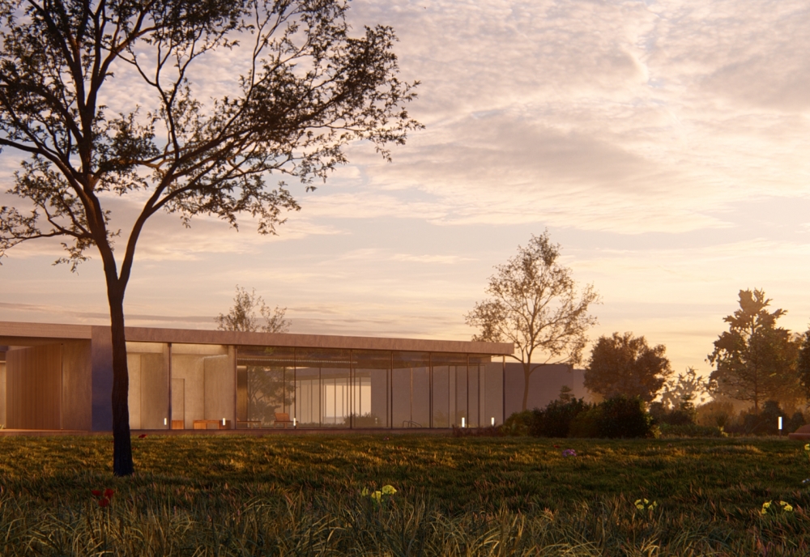SINGLE - FAMILY HOUSE IN TWORÓG MAŁY
The location of the building in a rural setting inspired the creation of buildings modeled on old farm complexes. Thanks to this, the structure, despite its size (approx. 1200 m2), fits into the green surroundings. By breaking down the volume into smaller pieces, internal squares, and terraces were created, which provide an atmosphere of intimacy and create new perspectives.
The arrangement of the glazing allows you to admire the views of the surrounding greenery and forest while ensuring appropriate privacy from the access side. Dividing the building into zones: sleeping, spa, guest, office, and parents' residential zones ensures adequate privacy for individual users of the facility and guarantees its functionality.


